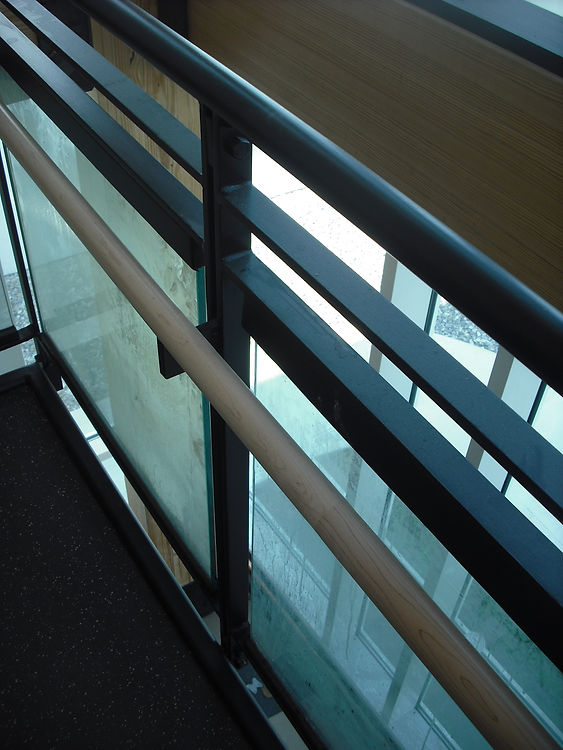
Major Addition/Alteration North Andover, Ma
mjh Architects were contacted to design a large addition and alterations to an existing Garrison Style home in North Andover, Ma. The existing home was approximately 2,500 s.f. with an attached 2-car garage on a large corner lot in a beautiful residential neighborhood.
The young couple was expecting the birth of their first child and needed the additional space to accommodate their growing family and soon to be grandparents. The design converted the existing 2-car garage into a large eat-in style kitchen. Attached to the now new kitchen was an "in-law" space which included: separate entry and backyard access. First Floor: living room, den, half-bathroom, foyer, laundry, storage and a new oversized 2-car garage. Second Floor: master suite and large bonus/future bedroom over the new garage below.
The addition boasts features like wainscot paneling, pocketed glass doors and hardwood floors throughout.
Spaces within the existing house were altered and re-arranged once the addition was built, (ex: previous kitchen was re-purposed to a more formal dining area). Other spaces in the existing house were altered to help with flow throughout the space to compliment the new shared kitchen connection to the addition.
Project Information:
-
Square Footage: 5,000 s.f. (3,000 s.f. existing + 2,000 s.f. new addition)
-
Materials: Cement fiber board siding, Azek trim, composite decking, Clopay exterior doors
-
Project Type: Major addition & alteration
-
Cost: Withheld











