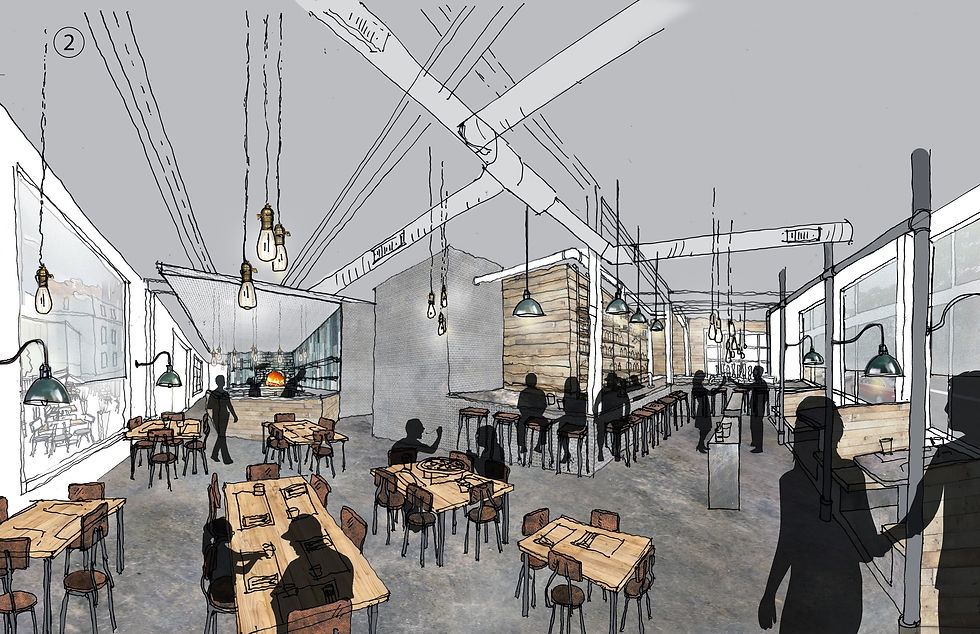
Mission Hill Restaurant
Boston, MA
The proposed restaurant is a fit-out scenario within a new mixed-use building. The mixed-use building, designed by Hacin & Associates has apartments on upper levels, while "shell" space was set aside at street level for future build-out opportunities. Our client, and potential investors approached us to give "concept designs" for a restaurant/bar for one of the shell spaces.
The intended name of the restaurant is "Stoss and Lee", which references the upside and down side of glaciers. The Stoss slope is smooth while the Lee side is rough. The name was the primary driver for the design and dictated our choice of materials and shapes. The use of cast in place concrete allowed us to use different textures (Lee side) and polished concrete for smooth surfaces (Stoss side). The re-purposed wood was intended to give some warmth to the space.
The concept design has been submitted to the client and investors for review and funding purposes.
Project Information:
-
Square Footage: 5,200 S.F.
-
Materials: Re-purposed wood, cast in place concrete, polished concrete, metal mesh
-
Project Type: Fit-out of existing "shell" space
-
Cost: NA




Describe your image here